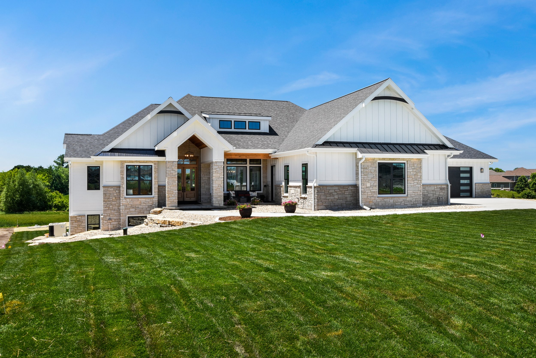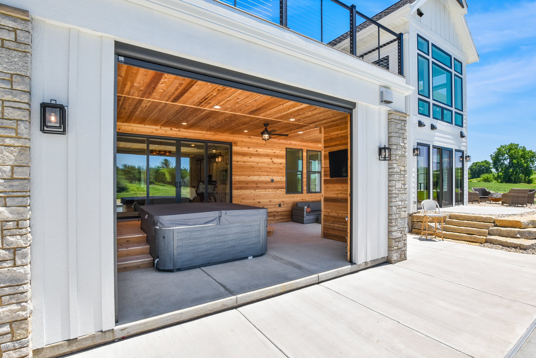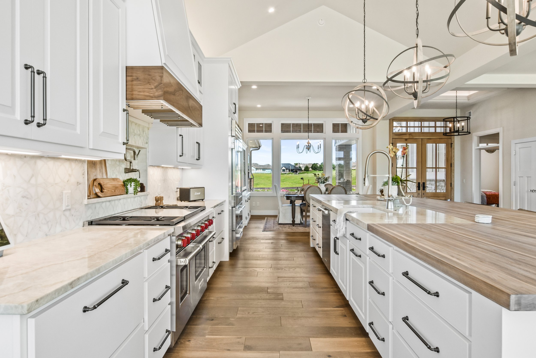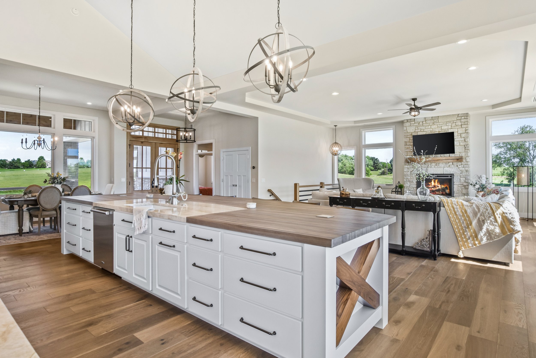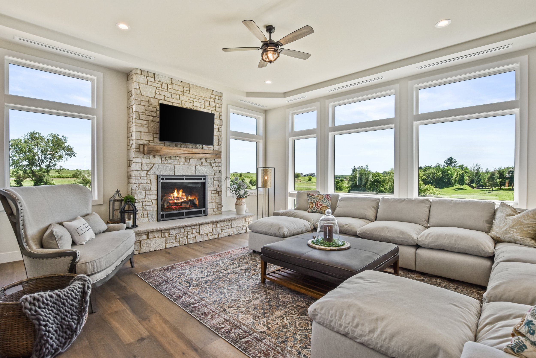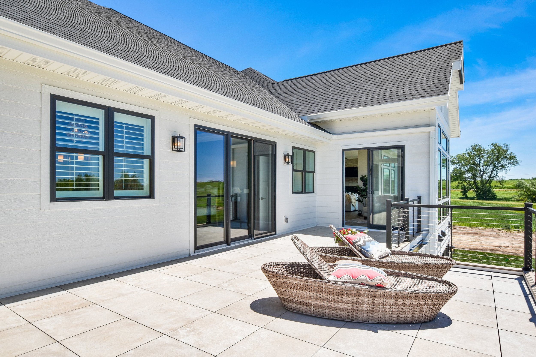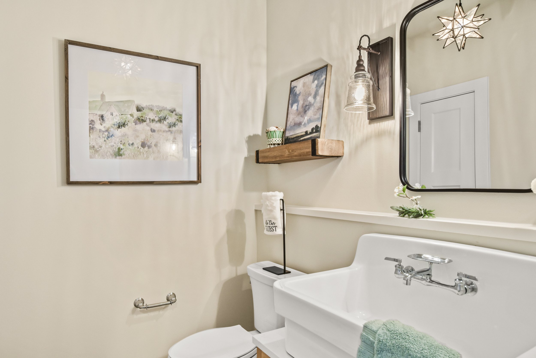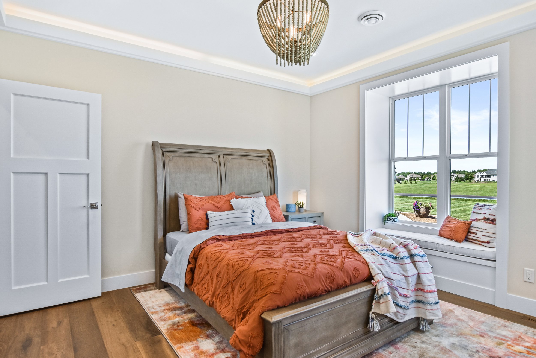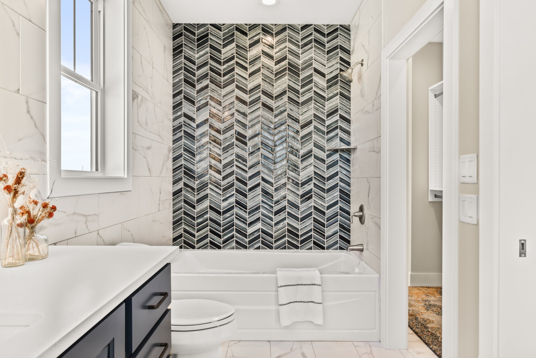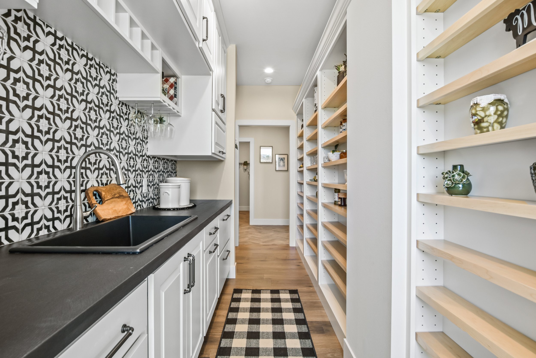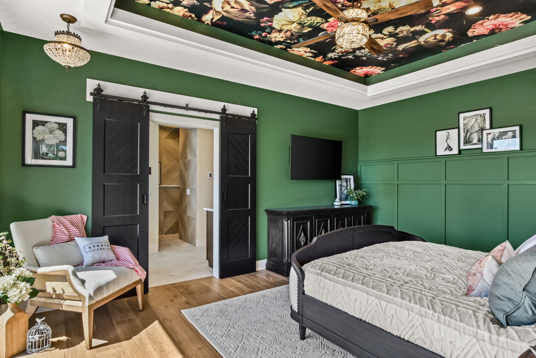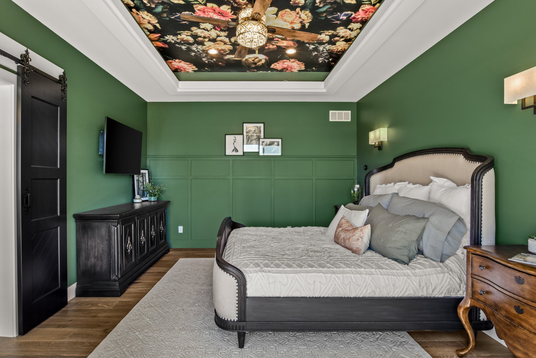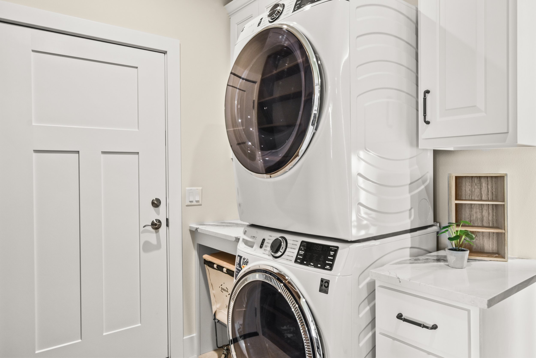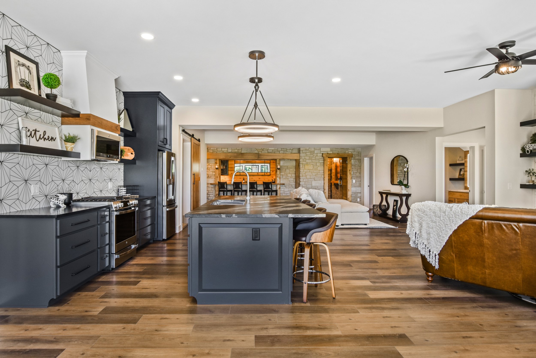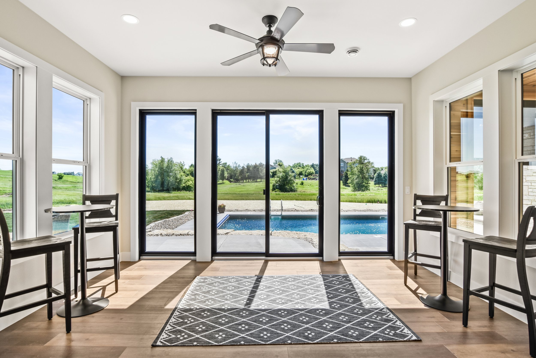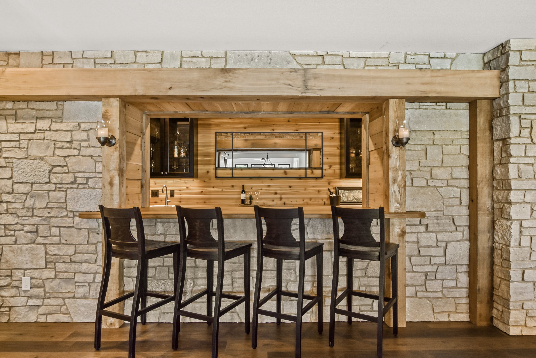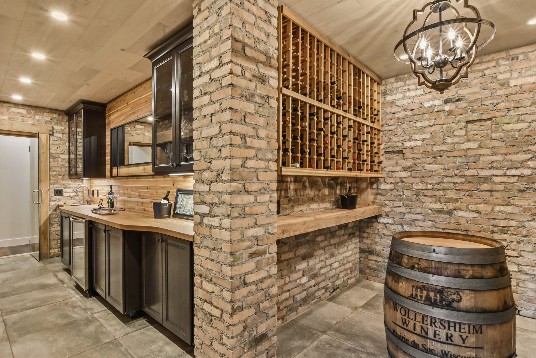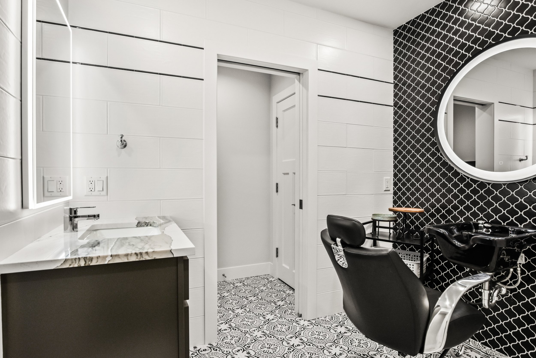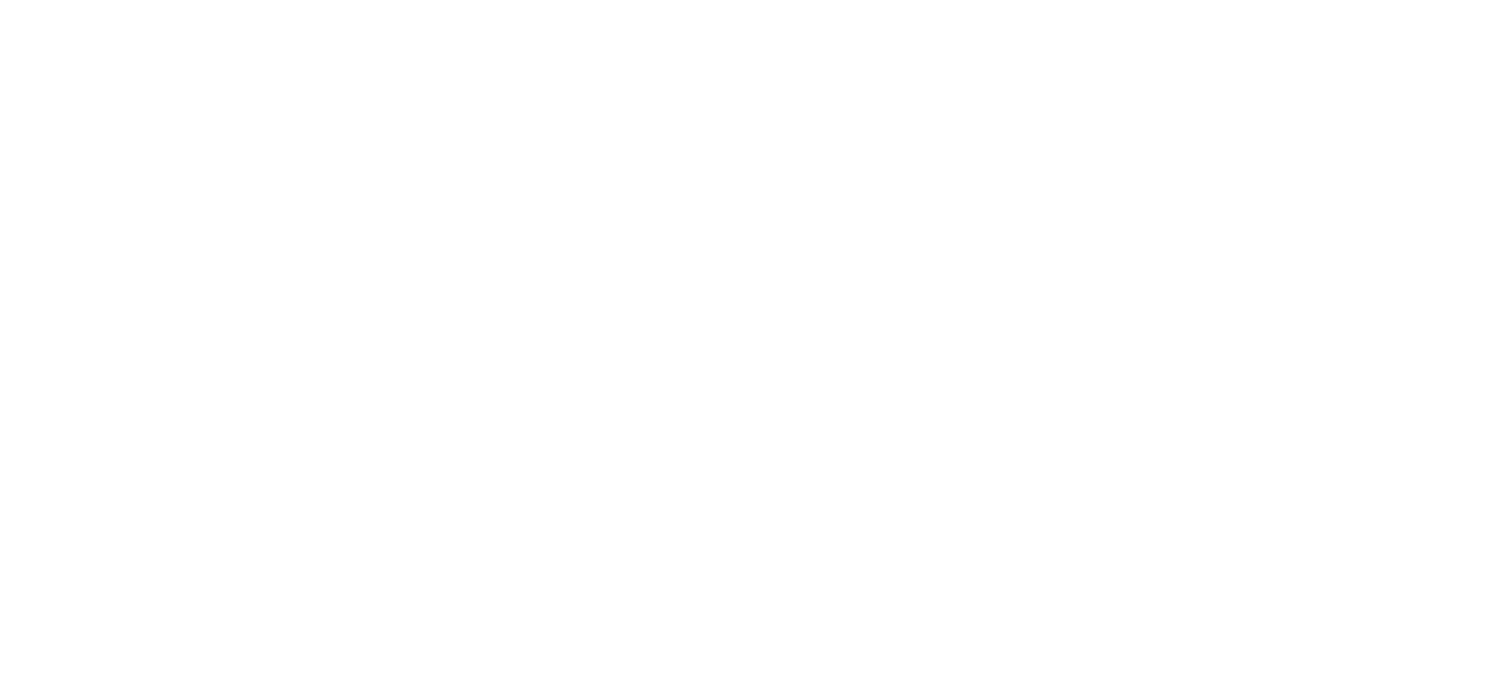
ACCEPTED OFFER
6635 Wagner’s Vineyard Trail, Sun Prairie, WI 53590
$2,879,000
Once in a Lifetime Opportunity!
Marten Building & Design Exquisite zero-entry ranch parade home with added inspiration from Design Studio 584. Enjoy the stunning sunsets from your private deck that overlooks a spa-like in-ground saltwater pool, and a creek. Experience nature's wildlife in your own backyard!
The Estate includes 5 Bedrooms, 7 Bathrooms, 2 full Kitchens, a Butler's Pantry, 3 washer/dryers, 3 Fireplaces, a private wine vault with custom brick and cedar accents, a relaxation room, hot tub, 2 private in-law suites, 2 separate garage stairs to lower level, and even a salon.
The Primary bedroom has private access from the garage, an oversized walk-in closet with laundry, a luxury soaker tub, private dry sauna, an oversized walk-in shower with dual heads, and comes complete with a private patio door to a 500 sqft deck overlooking the backyard. Oversized garages for main and lower level access with 15 + stalls.
Features on this home are endless, please ask us for additional documents detailing even more!

A Backyard Oasis.
This backyard space is a dream come true! Outside of the relaxation room is a hot tub room with full cedar shiplap walls and ceiling that overlooks your oversized in-ground saltwater pool with custom water feature and light accents.
If you’re looking for more privacy, there are motorized screens that allow you to see out and light to come in, but that you can’t see in. Attached is a fully tiled bathroom for you and your guests to be able to use without needing to dry off.

Every detail.
This amazing home has been carefully crafted by Marten Building and Design, with inspiration and finishes chosen by the design team at Design Studio 584 LLC. Every detail has been meticulously thought through with elements such as cedar shiplap, brick and stone, wooden accents, hardwood, tile and LVP floors, high-end custom Amish cabinetry, custom front entry door, butcher block counters, and so much more.

Storage you won’t believe.
Based on the square footage of the garage spaces on the main and lower levels, this home boasts storage enough for 15+ cars! There is in-floor heat on both levels, custom storage built-ins, and access to the basement via two separate stairways from the upstairs garage. With 8’-9” tall garage doors on the main level and a trench-style floor drain, this garage has it all!

Entertainment spaces galore.
If you enjoy hosting social gatherings or pool parties for the entire neighborhood, this home is for you! With two separate full-sized kitchens, a backyard pool and hot tub on a spacious site with over 0.8 acres, and a custom wine vault with a bar setup, you’ll have everything you need to impress and accommodate all of your guests.



